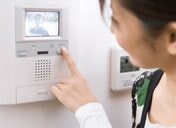Presenting Era Prime – a prime luxury living from Era homes & projects. Era Homes has developed a considerable portfolio of truly outstanding homes from multi-unit apartments to luxury villas and Prime is our prestigiuos project that provides the perfect canvas to indulge your own tastes and style. The beauty of Prime is its proximity to an abundance of green spaces that give a calming escape from the buzz and energy of the city. Superlative craftsmanship and attention to detail surpass expectations, with unique interior and exterior design features giving each of our villas individuality while retaining the classic style. Elegantly specified communal areas and an array of private amenities in every villa instantly define the modern take on luxury within Era Prime.
When stepping into the Era Prime, you will be immediately cocooned from the hustle of the city. The elegance and the feeling of space evoke calm and serenity. Located just 30 mins from Kochi, Kandanadu has the peaceful atmosphere of a quintessential village, and is famous for its strong sense of community, great expanse of greenery and the tranquility of a rural setting. Fantastic transport links and world class schools make it a desirable location for buyers wishing to bring up families in a safe, rural atmosphere while benefiting from fast and efficient access to the city life.






















































